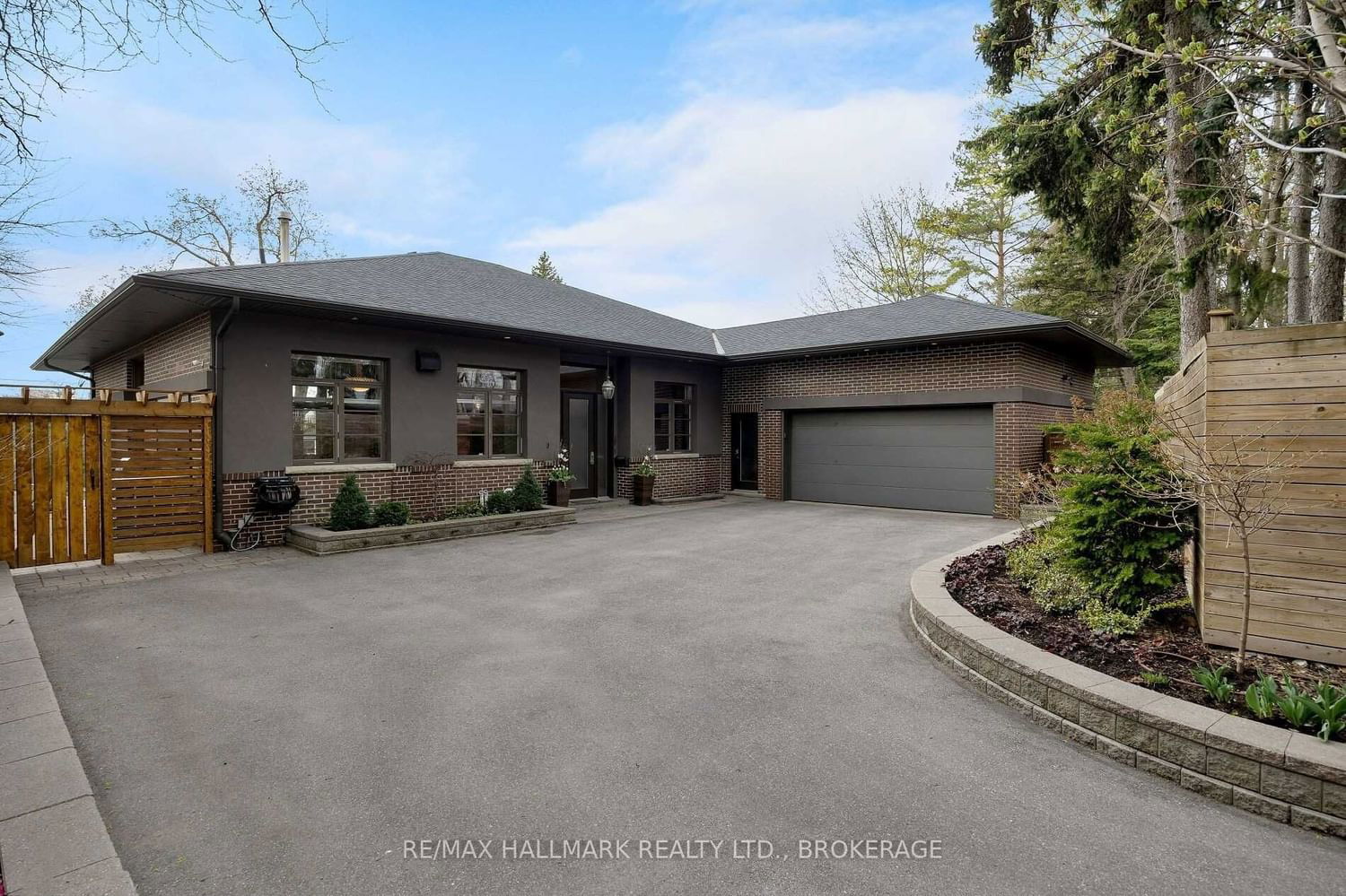$5,395,000
$*,***,***
4-Bed
6-Bath
Listed on 4/19/23
Listed by RE/MAX HALLMARK REALTY LTD., BROKERAGE
Stunningly Sophisticated And Exceptionally Designed Entertainer's Dream. Think Hollywood Hills Or West Van. Perched High Above Sunnydene With An Expansive Southern View Affording Spectacular Sunsets And Unrivalled Vistas Enjoyed By Several Walkouts, Terraces And Oversized Windows. Dramatic 15'6" Ft Ceiling In The Grand Foyer And 11'6" Ft Ceiling On The Rest Of The Main Level. Primary Bedroom Oasis With Walkout To Terrace, 5-Pc Ensuite And Huge Walk-In Closet. Spa-Like Bathrooms All Have Heated Floors. All Bedrooms Have Ensuites.
Open Concept Space On Two Levels. Sophisticated Layout For Empty Nesters, Couples Or Families. Walk To Sunnybrook Hospital, Sherwood Park, Whole Foods. Long Private, Landscaped Driveway Leading To 2-Car Garage, Workshop And Entrance.
C6037261
Detached, Bungalow
7+5
4
6
2
Attached
6
Central Air
Fin W/O
Y
Y
Brick
Forced Air
Y
$16,411.30 (2023)
245.24x69.67 (Feet) - Irregular And Easement
